Henry Finnis Blosse Lynch was born in London in 1862, of Irish parentage. His family ran Lynch Brothers, a firm that traded with and ran shipping lines in Persia and Mesopotamia. Lynch had already travelled widely in those regions before their geographical closeness to Armenia, together with the growing importance of the "Armenian Question", attracted him to Armenia. Lynch later became a member of the British Parliament. He died suddenly in November 1913 of pneumonia. Lynch's two volume work "Armenia: Travels and Studies" was published in London in 1901, and remains the definitive account in English of Armenia before the 1915 massacres. An Armenian translation of the book was published in London in 1902, and another in Constantinople in 1913. In modern Turkey, the book was on the official list of banned books until at least the late 1990s. "Armenia: Travels and Studies" was the result of two extensive visits he made to the Turkish and the Russian controlled areas of Armenia - the first visit lasting from August 1893 to March 1894, and the second from May to September 1898. Lynch visited Ani in October 1893 and his account of that visit, with the accompanying photographs, is reproduced below. His footnotes are on a separate page. The border graphic on this page is based on the decorative band on the binding of Lynch's book, was inspired by the vine-scroll relief on the church of the Holy Cross on Acht'amar island.
|
 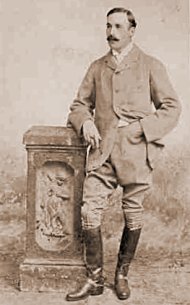
|
CHAPTER XVII (pages 328 to 330)
|
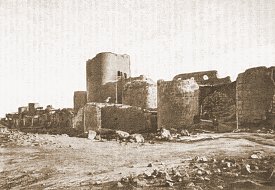 Fig. 70: Walls and gateway of the city of Ani, from outside, looking east |
How well they are seen from the floor of this plain without limits; how strange they look among surroundings which scarcely display a trace of man! When we reflect that we are face to face with the capital of a kingdom, towards which the roads converged from every direction, and which was situated in the midst of a fertile province, famous for the production of corn, we are the more affected by the bareness and the loneliness of the countryside, which is only traversed here and there by a few vague tracks. Years upon years have elapsed since district and city throbbed with the pulse of human life. Yet if the Present be quite voiceless, the Past is doubly eloquent; and by reason not only of these many memorials, with their countless inscriptions, but also happily because of the comparative richness of the material which has been preserved in literature. In the case of many an old Armenian city, of which we shall visit the scanty remains, we have to deplore the broken skein of History. Ani has been better treated both by Time and by written records; and the dynasty which produced her splendour still lives in the lifelike narrative of the most attractive of the Armenian writers of that age. [footnote 1]
I feel that I owe an apology to my reader for this long excursion into Armenian history. But my endeavour has been to encompass a double purpose, that of presenting in a sufficient narrative the capital events in the annals of Ani, and that of sketching in from various and scattered sources the larger history of the Armenian kingdom of the Middle Ages. The attention of the traveller, no less than that of the statesman and the man of culture, is frequently directed to that neglected but fascinating subject, which indeed explains the present condition of the Armenians and which conducts us to the threshold of our own era. We cannot learn much from the long intervening spaces of time during which Tartars and Turkomans, and Ottoman Turks and Persians ruled in a country which was forgotten by the West. A deep sleep settles on the land, given over to shepherds, from which it scarcely awakes at the distant calling of the modern epoch. The natural development of the Armenian people was suddenly arrested by the Seljuk conquest, and the abler among them were forced to seek new homes. Some stout spirits established themselves in the mountains of Cilicia, where they founded a petty kingdom which endured for nearly three hundred years (A.D. 1080-1375). The obstinacy of their race was made manifest by the long resistance of this colony to the spiritual guidance of the popes of Rome. The friends of the Crusaders, they were at length overwhelmed by the Turks, who suppressed the dynasty. Their descendants still maintain themselves about their adopted seats, secure in their mountain fastnesses. But perhaps the most remarkable outcome of this dispersal was the emigration of the inhabitants of Ani to Poland, Moldavia and Galicia, to Astrakhan on the northern shore of the Caspian, and thence to the Crimea. Many of these colonies have endured to the present day. Some among them were permitted to retain their own laws; and the jurisprudence of the Armenian kings figures in the code of the colony of Lemberg, which was administered by the Armenian notables with the express sanction of the Polish kings and which has been preserved to the curiosity of our own age. [footnote 2]
My reader is now in possession of an outline of the history of the deserted city before the walls of which he stands. He is also familiar with the large surroundings which overpower this elegant architecture - in the distance the pile of Alagoz and the dome of Ararat; far and near the undulating upland plain. deeply cañoned by the sinuous course of the Arpa Chai. But the site of Ani calls for some particular description. [footnote 3] It has been built within the fork described by the meeting of two ravines which have been eroded by the action of water to a considerable depth below the level of the plain. In the more westerly of these ravines flows a small stream coming down from the Alaja Dagh, which was known to the old priest by its older name of Tsaghkotz, [footnote 4] but which some travellers have called the Alaja Chai. The more easterly is occupied by the Arpa Chai, the ancient Akhurean. Near the confluence, the two streams are only separated by a narrow spit, and their waters hiss at the base of crags composed of lava. But the greater portion of the site consists of a spacious platform, flanked on two sides by the ravines. At a distance of about a mile above the junction of the waters two small side valleys descend into the principal depressions from within the area which they enclose. The one is directed towards the west and joins the trough of the Alaja the other pursues a south-easterly course to the chasm of the Arpa Chai. The heads of these two side valleys are separated from one another by a considerable stretch of unbroken ground. It is on that side only and along that space that the site is weak. And it is there that the double line of walls have been erected, fronted in ancient times by a moat (Fig. 70). [footnote 5]
The character of this double wall and the appearance of the towers are exhibited in my illustration, which was taken from outside, in front of the principal gateway. The long line of fortifications is seen extending towards the east. Such walls are composed at Ani of an inner core of solid conglomerate, faced on either side with rectangular blocks of hewn stone. One admires the exquisite art with which the masonry is disposed and the minute fitting at the joints. We enter the enclosure between the two parapets, and walk for a short distance in an easterly direction. Above us, upon the face of the inner wall, is placed a fine bas-relief of a lion (Fig. 71); and almost immediately we arrive at the inner gateway, just west of the great tower. A somewhat effaced inscription is seen above the arch. It has been copied, but the interpretation and date are obscure. [footnote 6]
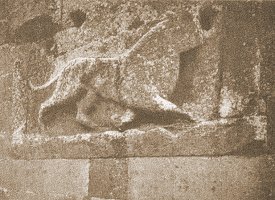 |
We know that these walls were originally built by King Sembat the Second (A.D. 977-989) ; [footnote 7] but they must have been restored and towers added at later dates. The earliest inscription which has been discovered was found on a round tower not far from this entrance. It is in Cufic character, and records that the tower was erected by Manuchar the son of Chawir, or Abulsevar. We have already seen that Manuchar was the first ruler in Ani of the Kurdish family of the Beni-Cheddad (A.D. 1072). Other inscriptions belong to the latter half of the twelfth century and the commencement of the thirteenth. They are in Armenian and establish the fact that some of the towers were constructed by private persons as memorials to themselves. [footnote 8]
Once within the archway through the inner wall, the interior of the city is displayed in a long perspective to our gaze. But we might have to mount upon one of the parapets, in order to survey the irregularities of the large triangular space as far as the citadel at its further and narrow end. This north-easterly or broader portion of the site is covered with the debris of the private dwellings, not one of which has remained erect. They must have been packed together in a most uncomfortable manner, and they were probably built for the greater part of inferior material. [footnote 9] It is as though a Persian runner had swished them away with his long cane to open the view to the noble monuments which still stand. Behind us, as we proceed, the long barrier of the fortifications opens out on either side. The inner walls of many of the towers have fallen in, and their vaulted interiors are laid bare. They suggest the appearance of a series of apses as they soar up into the sky.
Directing our steps towards the cathedral, the largest of the buildings, we pass the scattered fragments of an octagonal tower (No. 11 on the plan), which must have succumbed at a comparatively recent date. It has been seen while still perfect by my predecessors, who have described it as a minaret. It may have also served as a watch-tower. One huge block of masonry which has held together still displays the large proportions and the form of the structure. The remains of a spiral staircase engage the eye, and one is impressed with the excellence of the masonry.
Two inscriptions have been found upon this pile. One in Persian bears the date Heg. 595 or A.D. 1198-99, and is to the effect that one Kei-Sultan of the Beni-Cheddad family "forbids the sale of sheep and camels in front of this mosque of Abul-l-Mamran." The other is in Armenian and without date or personal sanction, being a mere exhortation to obey the order. One must suppose, in the absence of evidence to the contrary, that the minaret belonged to a mosque which has disappeared. [footnote 10]
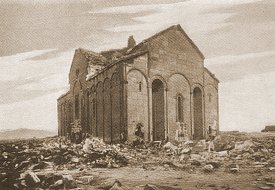 |
The cathedral will surprise the traveller, even if he have come from Edgmiatsin. Although of small proportions, if judged by a European standard, it is nevertheless a stately building. [footnote 11] It bears the imprint of that undefinable quality, beauty, and can scarcely fail to arouse a thrill of delight in the spectator. It is seen to great advantage, adjacent edifices having disappeared (Fig. 72). The extreme simplicity of the design - an oblong figure of four almost unbroken walls - at once appeals to the eye. The skill with which these plain spaces have been treated is the feature which is admired in the next place. The apse is only indicated by two niches which recess back from the face of the wall on the east (Figs. 72 and 73). Two similar niches are seen on the south, and, I think, also on the north side; but their purpose is ornamental and to secure uniformity of design. The remainder of the space is diversified by the lightest of false arcades, which rises almost to the roof, embraces the niches and extends to all four walls. My illustration (Fig. 72) displays the southern and eastern fronts; that on the north resembles its counterpart, but is less ornate. The façade is practically the same as the eastern front, but without the niches and with a low doorway. Similar doorways are conspicuous on the northern and southern sides. One remarks the tall and slender pillars of the false arcades, the cushion form of the capitals with their richly chiseled faces, the low spring of the rounded arches which curve inwards at the base, but scarcely suggest, so slight is the curve, the horse-shoe shape. The row of these arched moldings is pleasantly broken at the doorway, which is surmounted by a narrow window with a rectangular frame of chiseled stone. And the bold arched molding of pointed form, which envelops door and window, takes the eye above the tops of the neighbouring arches and leads it upwards to the loftier roof of the transept.
The architecture of the roof is less single of feature. Multiplicity of outlines and contrast of shapes are the characteristics which are here displayed. At one level you have the aisles, at another the nave and transept, at yet another the supreme crown of the dome. Here it is a group of gables; there the large circle of the drum of the dome; there again the cone formed by the roof of the dome. This uppermost member of the series has unhappily fallen in; but enough remains of the drum to enable the eye to complete the picture, and to reconstruct the delicate mouldings of a false arcade. We have in fact a roof scene essentially Byzantine in character, but which is quite free of that suggestion of a series of box-like elevations which is engendered by the appearance of some specimens of the style. On the contrary, we receive the impression of a stately simplicity underlying the diversity of outline and form.
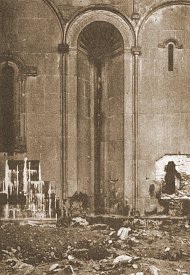 | 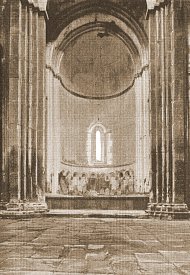 |
The interior is quite remarkable from the standpoint of the history of architecture; it is also calculated to deserve the admiration of the lover of art. It has many of the characteristics of the Gothic style, of which it establishes the Oriental origin. [footnote 12] The dome is supported by four massive piers of coupled pillars with plain capitals. Four similar piers are placed at either extremity of the building, a pair at the entrance and one on each side of the apse. A feature of the edifice is the extreme narrowness of the aisles and the corresponding constriction of the side chapels at their eastern extremity. The relative proportions of the apse and of these minor apses may be discovered by a glance at the illustration of the eastern front, where the extent of the latter is indicated by the two arches with little windows, one on either side of the niches. The Gothic appearance of the interior is still further accentuated by the bold pointed arches which spring from the piers. Our curiosity is aroused by these characteristics; but our emotions awake as we contemplate the magnificent apse (Fig. 74). [footnote 13] That element of grandeur which we miss in Armenian churches is here made manifest in a high degree. It is imparted by the apse to the whole interior; and the apse becomes, by a happy inspiration of the architect, indeed the head and soul of the church.
Vestiges of paintings upon the ceilings have been observed by my predecessors; but I do not know that the building suffers from their destruction. The plaster has fallen, and the perfection of the masonry is exposed. The roofs as well as the walls are composed of stone, and, as usual in Armenian churches, no wood or metal has been used. Even at the present day the Armenian masons are possessed of exceptional skill; and their natural gifts have been here directed by the conceptions of genius. Although the interior is almost free of ornament, the art of the sculptor has been employed upon the enrichment of the outside niches, of the doorways and windows, and of the mouldings of the false arcade. In no case do we discover any trace of barbarism; the designs are sober and full of grace, the execution is beyond praise. [footnote 14] The impression which we take away from our survey of these various features is that we have been introduced to a monument of the highest artistic merit, denoting a standard of culture which was far in advance of the contemporary standards in the West.
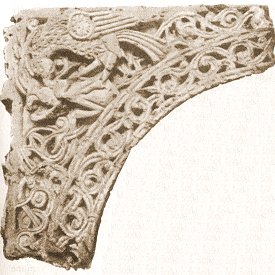 | 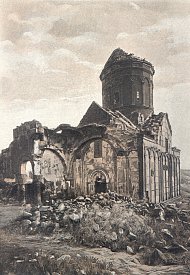 |
Several inscriptions in Armenian are visible upon the walls and have been copied and translated. [footnote 15] The earliest in date is found upon the south wall and is of some length. It records that in the year 1010 (Arm. era 459), during the reign of Gagik, king of the kings of Armenia and Georgia, the cathedral, which had been founded by King Sembat, was completed by Katranideh, queen of Armenia and daughter of the king of Siunik, at the bidding of her husband, King Gagik. The queen adds that she had also embellished the church with precious ornaments, an offering to Christ on behalf of herself and of her sons Sembat, Abas, and Ashot. [footnote 16] Two inscriptions belonging to the period of the occupation of Ani by the Byzantines figure upon the facade. Both appear to be without dates, but both refer to known personages. The one mentions the Empress Zoe (1042), and is a memorial to her general, Aron-Magistros, who was entrusted with the government of the city. [footnote 17] The other is an edict of Bagrat Magistros, governor-general of the eastern provinces, abolishing by order of Constantine Dukas (A.D. 1059-67) certain taxes which pressed upon the inhabitants. Other inscriptions detail offerings on the part of private individuals; and the date of one, if it has been copied correctly, is as late as 1486. [footnote 18]
An edifice of much smaller scale than the cathedral, [footnote 19] but closely resembling it in plan and style, is the church which is dedicated to St. Gregory the Illuminator, and which occupies a secluded site at the eastern extremity of the town upon the side of the cliff which breaks away to the bed of the Arpa by a series of black crags (No. 4). It is indeed a romantic spot. The side valley already mentioned joins the valley of the Arpa at this point, and is flanked by walls which descend to the river with bold bastions. The stream hisses in a gloomy ravine of grey and lichened rock. Subterraneous passages lead inwards into the town. In presenting my photograph of the building I must ask my reader to imagine for a moment that the ruinous porch has been removed (Fig. 76).
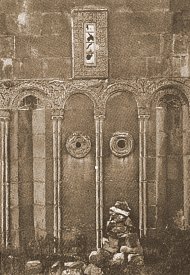 | 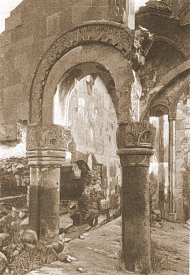 |
He will then seize the characteristics with which he is already familiar: the oblong figure of unbroken walls; the elegant false arcades; the roof scene of nave, and transept and aisles, surmounted by a polygonal dome with a conical roof. The niches in the exterior of this church are perhaps less pronounced than in the case of the cathedral; but they are discovered upon all four walls. The stone is uniform of hue. Tall double shafts support the arches of the false arcade which extends round the building. The face of these arches has been richly sculptured with the most elegant traceries, while the spaces above the capitals, between the arms of the arches, display the forms of birds and flowers in moderate relief (Fig. 77, from north side). The architect has wisely discarded the use of the pointed arch in any part of this gem-like structure. But the slender pillars suggest the Gothic. The Byzantine feature of a narthex is wanting both to this building and to the cathedral. The porch has been added at a later date and is purely Saracenic in character. It displays several traceries and designs of high merit, among which I would call attention to the zigzag moulding which is so common in Norman architecture (Fig. 78).
Entering the building we are at once impressed by its almost perfect preservation; the plaster adheres to the walls and ceilings, and the frescos with which they were adorned are still intelligible. Yet here we have a monument erected nearly 800 years ago, and which has not yet been touched by a restorer’s hand. The disposition of the interior resembles that of the cathedral; the dome rests on four piers, the apse is flanked by side chapels, which are of diminutive size. The frescos, which are also found upon the facade, represent Biblical subjects. They must have appreciably faded since they were seen and described by my predecessors. [footnote 20] The legends which accompany them are all in Georgian or in Greek characters. This fact has led to the supposition that the church was designed for the Greek form of worship. But we know that it was built by an Armenian, as the church of an Armenian convent dedicated to an Armenian saint. One can scarcely fail to remark the dim lighting of the interior, a characteristic or defect which also belongs to the cathedral. Both might easily have been flooded with light from the dome.
The commemorative inscriptions are found upon the exterior and are in Armenian character. Within each of the three most easterly arches upon the south wall there is an inscription of twenty-five lines. It would appear that the lines are carried across, and that they constitute a single text. We are informed that in the year 1215 (Armenian era 664), during the government of Zakarea, chief of the mandatories, and of his son Shahanshah, one Tigran, of the family of Honentz, built a monastery upon this site in the hope that his good work would bring long life to his House and to the son of Zakarea. At the time when he bought it the place was covered with rocks and brushwood; but there was a building upon it known as Our Lady of the Chapel. Tigran surrounded it with a wall, constructed dwellings for the monks, erected this church of St. Gregory, and enriched the church with ornaments and precious vessels. He also bestowed a permanent endowment upon the monastery. [footnote 21] The edifice is therefore a work of the period of Georgian occupation. An inscription upon the east wall belongs to a later epoch, the date being given as 759 of the Armenian era, or A.D. 1310. [footnote 22] But the city was still governed by a member of the family of Zakarea. It records that one Matheh, chief secretary of the ruler Shahanshah, restored some conduits which brought water to the monastery, but which had been destroyed during certain foreign or civil troubles. It supplies us with the names of two other personages - Khvandzeh, the wife of this Shahanshah, and Zakarea, their son.
In the immediate neighbourhood of this church, but upon a higher level, we observe two ruins which are of interest. The one consists of the remains of a massive wall and a chamber which stand in an isolated position (No. 22). They are of the character which is usually known as Cyclopean. The other ruin is that of a small and almost subterraneous bath. Recent excavations have disclosed subsidiary chambers and passages; but the bath itself, which is divided into four small vaulted chambers, could scarcely have accommodated more than four bathers at a time (No. 13). [footnote 23]
Not far from St. Gregory, as you follow down the stream of the Arpa, are met remains of a walled enclosure of the usual finished masonry and in fair preservation. The walls descend the cliff-side to a projecting mass of rock which rises from the bed of the river with almost vertical sides. On the edge of this promontory, overlooking the stream, is placed a little chapel which, although ruinous, still retains many of the elements of its former beauty (No. 9, Fig. 79). It is distinguished from the walls about it by the pink stone of which it is built.
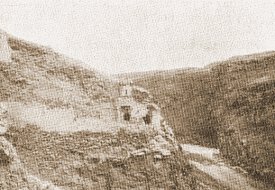 |
The form of the roof is a pleasant variation from the prevailing type, as is also the plan of the interior. Six semicircular recesses are crowned by the circle of the dome. Contiguous to this elegant monument is a chamber or chapel of different form. At the upper end of the enclosure are seen the ruins of the long vaulted staircase which was taken across the enclosure and through the wall on the west, in order to debouch upon the ravine on the western side of the promontory, and so to lead down to the water’s edge. About 300 yards still further down the current you observe the piers of a bridge of which the single arch has fallen in. It was on the cliff-side above this bridge that the remains of a gateway were seen by my predecessors, bearing an inscription of the year 1320. It commemorates the allocation of a tax on cattle to the monastery of St. Gregory by one Sargis, chief of the Custom-House. The gift is made for the repose of the soul of the master of Sargis, Shahanshah, and for the long life of Zakarea and the other sons of Shahanshah. Fragments of inscriptions found within the neighbouring enclosure yield the dates of 705 and 759 of the Armenian era (A.D. 1256 and 1310). [footnote 24] I am inclined to think it possible that the enclosure and chapel may have formed part of the same monastery of St. Gregory of which I have already described the church.
One of the most conspicuous buildings is the mosque with the polygonal minaret (No. 10, Fig. 80). It rises from the cliff on the right bank of the Arpa and overlooks the ruinous bridge. An Arabic inscription, done in brick and inlaid in the masonry of the minaret not far from the summit of that lofty column, displays to the city in colossal characters the name of Allah.
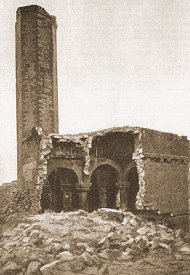 |
The mosque is the work of the first Mussulman prince of Ani, Manuchar, the son of Abulsevar. This fact appears to be established by a Cufic inscription which may be perceived in my illustration upon the north-west wall, the wall adjoining the minaret. [footnote 25] Just above it is seen a long Persian inscription which must be over two hundred years later in date. It is in fact an edict of the Mongol king of Persia, Abu-Said, one of the successors of Jenghiz Khan. Abu-Said is styled Bahadur, or the brave. The edict is therefore posterior to the year 718 of the Hegira (A.D. 1318-19), when that sultan acquired this personal title. The contents of this text are to the effect that the inhabitants of the city and neighbouring provinces had been suffering from illegal exactions on the part of their rulers. They had been emigrating and selling their goods and houses. The obnoxious imposts are specified and their abolition decreed. [footnote 26] Of the trilingual inscription which was found by Khanikoff I saw no traces; it was a mere fragment at the time of his visit. It mentions the name of Zakarea, to which is attached the title of Atabeg; and it may belong to the year 1237 and to the reign of Zakarea III. [footnote 27]
The architecture of the mosque resembles nothing that has yet been mentioned. Five massive and isolated pillars, of which originally there were six, [footnote 28] are seen rising from the floor of the chamber and supporting the vaulting of the roof. The circumference of these pillars is 9 feet 2 inches. The dimensions of the chamber itself are insignificant, being only 47 feet by 41 feet. Beneath it and below the level of the ground on the north-west, but overlooking the river upon the south-east, are four square apartments with narrow windows. My illustration, which was taken from the south, does not embrace this feature; nor does it quite reproduce the peculiar effect of the masonry, in which pink and black stones have been variously employed.
During the summer preceding our visit excavations had been made in Ani by the Russian archaeologist Mr N. Marr. [footnote 29] Not the least interesting result of his labours, as they were manifest upon the site, is the discovery of a line of walls with bastions, crossing the neck or narrowest portion of the platform from the ravine of the Arpa to that of the Tsaghkotz. The one extremity of this fortification starts from the former of these valleys in the immediate neighbourhood of the mosque. South-west of this neck, with its transverse rampart, the platform again opens out; and at the same time it attains its greatest elevation, gathering together and composing a hill with a flat top. The summit and sides of this hill display the substructures of walls and buildings; and at least two edifices in a fair state of preservation rise against the background of sky. One can scarcely doubt that this strong position was the site of the old fortress of Ani before it became a city and the residence of the king. It is flanked by the two ravines with the two rivers, which presently unite. It is only accessible from the level ground on the north-east. But on that side, as we have seen, it has the form of a narrow isthmus, easily defensible by a line of walls. This fortress must have composed the nucleus of the more recent city - that inner fortress of which we read. Upon the summit of the hill, some four hundred feet above the rivers, was built the citadel. And there is ground for supposing that the citadel was also the palace, as in the case of Trebizond and perhaps also of Melazkert.
Unfortunately nothing remains of the actual walls of the palace; and the buildings which I have mentioned are two small churches. One stands upon the north side of the fortified eminence, and the other upon the south. The former is not noteworthy, except for the fact that its northern wall rises from lower levels and composes part of the wall of the citadel. But the edifice on the south is of considerable interest. It consists of two vaulted chambers placed side by side, and having the inner wall in common (No. 28, Fig. 81, taken from the north).
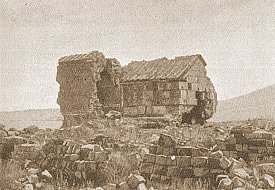 |
The more southerly is the largest; and the round arches which support the roof rest upon four pilasters of curious design. I photographed one of the best preserved among them, which is adorned with the figures of two birds in low relief (Fig. 82). They are represented in the act of pouncing upon animals. The pilasters are composed of blocks of black stone; while for the capitals and the upper portion of the building only pink stone has been used. The façade and the apse have fallen away. The dimensions are small: a length of 30 feet 9 inches and a breadth of 17 feet 4 inches. One of my predecessors discovered in the contiguous building a bas relief upon which was portrayed two figures on horseback, one of which is St. George with the dragon at his feet. But this piece, as well as another, in which a mounted and aureoled archer is displayed, surrounded by the forms of birds and wild animals, is no longer to be seen. I showed the reproductions in Brosset’s Atlas to the aged priest; he recognised the latter of these sculptures and informed us that it had been stolen. Quite probably both are now lost in some museum. [footnote 30]
Elements derived from Assyrian art may be recognised in these bas-reliefs as well as in the ornament of the pilaster. But in the absence of inscriptions one is thrown back upon internal evidence in assigning a date to the south chapel.
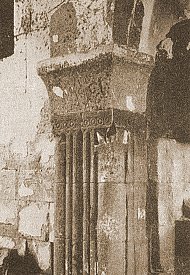 | 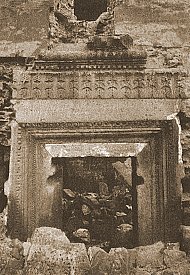 |
Such is the site of the ancient fortress of Ani, which must have enjoyed a fine view over the city. I observed that this view comprises the south and west sides of the cathedral, while the north side is turned towards the town. The fact that the south wall of that edifice has been more profusely decorated than its counterpart which faces north confirms the supposition that the palace was situated within the citadel, and that it was for the royal windows that the decorative resources of the architect were principally displayed.
If we descend the hill of the citadel in a southerly direction, as it falls away to the crags which separate the two ravines about the confluence of the rivers, we cross the remains of an inner wall and pass the ruin of a little chapel, of which the four piers as well as the cupola still stand. I photographed the charming detail of the doorway on the south, overlooking the Arpa Chai (No. 29, Fig. 83). [footnote 31] What a contrast between these classical mouldings and the somewhat barbarous architecture of the chapel in the citadel, between the sobriety of the designs in these bands of sculptured stone and the wild spirit of the ornament on those pilasters! Ani is indeed a museum of architectural styles - a characteristic in keeping with her geographical position and with the inquisitive and impressionable culture of her inhabitants. Just west of this building is seen a piece of masonry which is in the last stage of decay (No. 30, Fig. 84). It may represent the apse of another chapel.
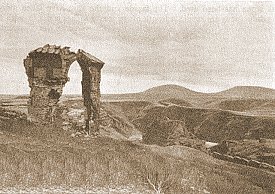 |
From here the view ranges over the crags below the citadel, of which the most southerly is crowned by the walls of a third chapel. The Arpa is seen emerging from the deep ravine on the left of the ruin; it is joined by its affluent in the neighbourhood of the rock with the chapel. [footnote 32]
Just below the standpoint of this picture are situated the remains of the outer wall which encircled the peninsula. At the extremity of the figure stands a tower, which is concealed by the lie of the ground. But portions of the wall are visible in the illustration; and it appears to have extended along the valley of the Alaja in a northerly direction, and to have been joined to the outer fortifications of the city on the side of the plain. Where I examined the masonry of this wall I found it faced on both sides, and 3 feet 4 inches in thickness. Issuing from the citadel or inner fortress, we examined the substructures of a curious building which had been recently brought to light by Mr. Marr. But the length of this notice warns me that I must confine it to a description of the monuments which are still erect.
...on to the second part of Lynch's account.
...on to the footnotes.