| Other designations: Monastery of St. Gregory of Aparank; Aparanits' S. Grigor; Aparanic' vank'; Aparank; Abrank; Abrenk; Cakk-ari vank'; Tsakkari Vank'; Derjan Anapat; St. Dawit'i Vank'; St. Gregori Vank'; Tercan vank'. History
The extensive ruins of the monastery of Aprank stand near the summit of a hill, about 15 kilometres to the south-west of the small town of Tercan (formerly called Mamahatun), roughly midway between Erzincan and Erzurum. During the nineteenth century it was called the Monastery of Saint David.
Aprank - the name by which the monastery is now known locally - is derived from aparank, the Armenian word for palace. Before 1915 Aprank was also the name of a large village in the valley below the monastery. It had about 50 Armenian households and a church. Aprank village is now called Üçpınar and is inhabited by Kurds.
The early history of the monastery is unknown, but during the nineteenth century it was the episcopal centre of the Tercan district (which contained 34 Armenian villages) and most of the surviving buildings seem to date from that century. The monastery was probably abandoned during 1915, certainly abandoned by 1917. Description
The main part of the monastery lies within a circuit of tall walls. These walls were built more for effect and status rather than serious defence: they have no towers, or a parapet, and the enclosure is overlooked by higher ground. There is a gate in the west end of the north wall of this enclosure, and there may have been another entrance in the middle of the west wall (most of this section has been looted for its masonry).
Against the west wall is a terrace planted with mulberry trees. A little below the northern end of this terrace, and outside the enclosure wall, are the remains of a structure with a large pointed vault that is open to the west - it was probably a fountain.
The northern half of the walled enclosure was filled with buildings built against the wall. In the middle of the southern half of the enclosure was the monastery's principal church, called Surp Hovhannes (Saint John).
Surp Hovhanness Church
The design of the Surp Hovhanness church is a cross within a rectangular perimeter, with four free-standing columns supporting a cupola with a low drum. This design type is common in Armenian churches built from the mid 17th century onwards, and was heavily influenced by post-Byzantine Greek churches.
The church has a single entrance, on its west side. The tympanum above this doorway had an inscribed stone panel decorated with crosses and bearing two inscriptions, one with the date 1854. This panel was destroyed in the early 1990s.
The interior of the church is divided into a nave and two aisles, each ending in an apse. Most of the interior is built of unfaced stone that was originally covered in plaster. The floor was paved with large, well finished, stone slabs.
A small, rectangular, barrel vaulted building is built against the eastern end of the south wall of the church. It is entered from the interior of the church and has no external entrance. The interior of this small building is very well lit. Its purpose is not clear - but similar rooms in this location are found in other 19th century Armenian churches.
The Chapel of Saint David
This small church stands on a ridge to the south of the main enclosure. It is a rectangular, single nave chapel that has a barrel vault internally, a saddle roof externally. The church is built of re-used masonry, and there are old sculptural and inscriptional fragments built into its walls.
An inscription above its entrance tells that it was the burial place of the otherwise unknown "David" after whom the monastery was named.
The area to the east of the chapel is enclosed within a partially ruined wall. At the north-west corner of this wall is a large khatchk'ar monument. There are fragments of other khatchk'ars scattered around, and the land both within the enclosure and around the chapel seems to have been a graveyard.
|
|
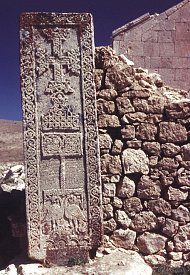 9. The khatchk'ar beside the chapel | 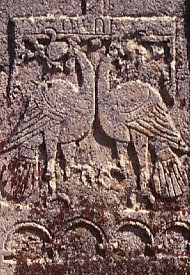 10. A close-up of the carving | 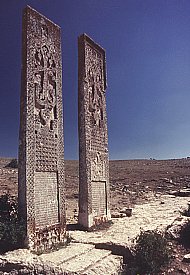 11. The twin 6 metre tall khatchk'ars | |
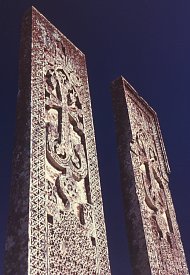 12. Looking up at the khatchk'ars | 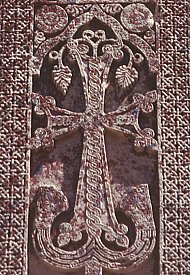 13. A close-up of the cross motif | 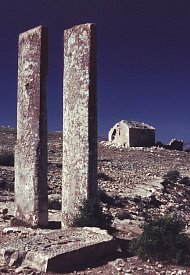 14. The rear of the khatchk'ars |
The Aprank Khatchk'arsAt a short distance from the chapel of St. David stand two very remarkable khatchk'ar monuments. They are extremely large (over six metres tall) and are dated 1191 and 1194. Their height and prominent position means that they are clearly visible from the Erzincan - Erzurum highway, 8 km away. At least until the 1970s a third, smaller, khatchk'ar stood beside them - this now lies toppled. A niche cut into the rock surface indicates that there was originally a fourth khatchk'ar. Design Analysis of the
|
|