History
The remains of the Armenian monastery of Bagnayr lie within the Kurdish village of Kozluca, on the lower flanks of the Ala Dag hill, several miles to the west of Ani.
The name "Bagnayr" means "cave of the altars", suggesting the much earlier presence of a Zoroastrian sanctuary on the site ("bagin" is a middle-Iranian loanword meaning "place of the god", i.e., a shrine or altar in a temple).
Dates for the monastery's history can be found in several medieval Armenian literary sources and the 11th century historian Stephanos Asoghik says that Vahram Pahlavuni founded the monastery in the year 989.By the 1040s it had become a major religious centre, and the Pahlavuni and their vassals continued their patronage into the 13th century. Building inscriptions record the founding of a chapel in 1145, another around the year 1200, and a third chapel in 1223 or 1229.
The most recent inscriptions were from the second half of the 13th century, and
the monastery was probably abandoned at the end of the 13th century when control of the region was lost to nomadic Turkish tribes. During the 19th century the abandoned monastery served as a summer residence for Kurdish nomads. At the end of that century most of the monastery was still in a fairly good state of preservation. The destruction since then has been extensive and is, unfortunately, typical of what has happened to most Armenian monuments in Turkey.
Design AnalysisThis plan of the main monastery complex is adapted from J. M. Thierry's 1983 study in which he reconstructed the plan from the 1960s remains (which were more substantial than today) and from old photographs.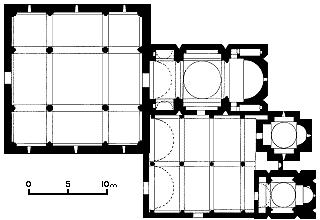 The main church - known as Surp Astuacacin, the Holy Mother of God - is thought to have been founded by prince Smbat Magistros Pahlavuni (the son of Vahram). It had a rectangular "domed hall" design - a single nave partitioned into three sections with a dome over the central section. The oldest inscription found on its walls was from 1042. The drum was circular within and without and rested on pendentives supported by semicircular arches. Almost all that now remains of the church are fragments of the west wall. The church was entered from the west through a large outer hall (called a "zhamatun" or "gavit"). This was square in plan, was larger than the actual church, and probably dated from the late 12th century (it had an inscription dated 1201). Almost intact in the 1870s, today only parts of the eastern and northern walls and a small fragment of the roof survive.Within the zhamatun four free-standing columns and eight engaged semi-columns supported a stone ceiling divided into nine compartments. The ceiling over the large central compartment had a pyramidal cross-section, was carved with stalactite moulding, and had an oculus opening at its pinnacle. It was probably similar to the stone ceiling that still survives within the Yakutiye Medresesi in Erzurum. Adjoining the main church to the south-east were two small chapels. They were still standing in a ruinous condition in the 1960s, but have been entirely destroyed since then. The chapel closest to the main church probably dated from the first quarter of the 11th century. In the 19th century there was a tomb within it which locals venerated as being the burial place of Saint Gregory the Illuminator. The second chapel had a building inscription dated 1145, saying that a woman named Aziz founded it in memory of her son Grigor. This would make it one of the few churches built in this part of Armenia during the rule of the Seljuk Turks. Old photographs show the ruins of what appears to have been a second zahmatun built against the south wall of the main church and the western walls of the chapels. This, like the chapels, has now entirely vanished. |
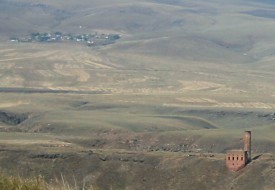 1. Kozluca village seen in relation to Ani
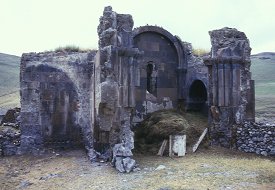 9. All that is left of the church of Surp Astuacacin today - click for a larger photo
|
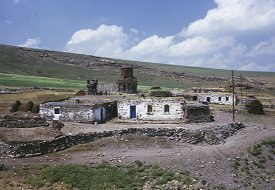 13. The hexagonal chapel |
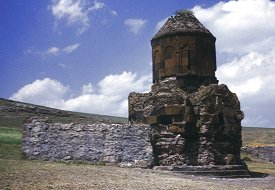 14. The hexagonal chapel and its outer enclosure |
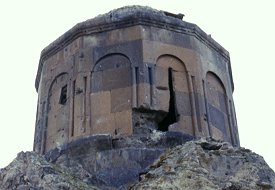 15. The drum and roof of the dome |
The Hexagonal Chapel
To the north of the main complex is a small hexagonal chapel that has escaped the destruction inflicted on the rest of the monastery.
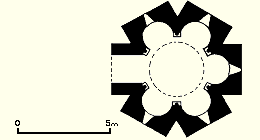 The interior has six arms with the entrance in the westerly one, and is preceded by a rectangular outer enclosure built of crude masonry. There is a damaged inscription dated 1223 on its walls, but the church is probably much earlier - from the ninth or (more likely) the tenth century. The interior is similar to the late tenth century church of St. Gregory of the Abughamrents in Ani, which was also founded by the Pahlavuni family. Today, the chapel and its enclosure are used as a cattle pen. A fragmentary masonry structure near the hexagonal chapel is probably the remains of what in the 1870s was described as a domed church whose facing stone had been removed - it may have been of one of the 13th century chapels mentioned in the history section at the top of this page. |
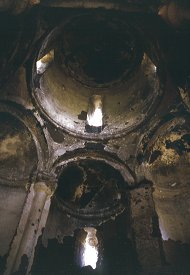 16. Inside the chapel - click for a larger photo
|