 |
Gez village
The village of Gez (sometimes spelt Ghez, Guez, or Kez), now called Gezköy, is located about 9km west of the centre of the city of Erzurum. In the 19th century it was the first settlement a traveller would reach after leaving Erzurum on the Trebizond road. Today, because of urban expansion in the 1990s, Erzurum's suburb of Dadaşkent now touches the eastern edge of Gezköy.
At the start of the 19th century there were some 100 Armenian-populated villages in the Erzurum plain - by the end of the century that number had been reduced to around 50. The brief Russian occupation of parts of the Ottoman Empire during the 1828-29 Russo-Turkish War resulted in an exodus of some 10,000 Armenian families, an estimated 75,000 people, mostly from Erzurum province, who accompanied the withdrawing Russian forces into Russian territory. There was a further flight of the region's native Armenian population into Russian-controlled territory after the Crimean War of 1853-56, and the Russo-Turkish War of 1877-78, when Russian forces again captured Erzurum.
In the decade before the 1915 genocide, the village of Gez had 1,103 Armenian inhabitants (comprising 144 households) and 170 Muslim inhabitants [see note 1]. Gez also had a school with 100 students.
The village church in Gez was called Surp Minas. It had been built in 1790, but had probably replaced an older building because the date 1740 appeared on a khatchkar set into a wall of the church [see note 2].
In the middle of Gez there was another religious shrine, called Surp Kiprianos, consisting of a chamber containing an altar and an old khatchkar. The village's cemetery was located in the southern section of the settlement.
The inhabitants of Armenian villages in the northern half of the Erzurum plain were deported in May 1915 [see note 3] - the villagers of Gez were probably also deported at this time. Almost all of the Armenians living in Erzurum City were deported in June and July 1915. Most of the deportees were subsequently murdered by Kurds on the way to Erzincan, at locations near Tercan (Mamahatun), or at locations in and around the Kemah gorge, a little to the west of Erzincan.
The Surp Minas church
The Surp Minas church is located at the western edge of Gezköy. The building is currently lying derelict and is still mostly intact.
The design of this church has little similarity to medieval Armenian building typologies. It is a dome-less basilica with columns, a form that was very common for Armenian churches constructed in the 19th century.

From the outside, the church is a rectangular structure. Its walls are constructed using irregularly-shaped and roughly-faced blocks of stone, but with carefully-cut ashlar used at the corners, and for windows and the doorway. There appear to be no surviving inscriptions or carvings on any of its facades. The roof is pitched, but the loss of all of the roof's cornice makes it difficult to now know if it originally had stone cladding or was always grassed over.
It is known from old accounts that the church had a gavit or narthex that was lower than the church and had a wooden bell tower. This narthex, which would have been constructed at a later period than the church, does not survive. There are no markings on the west facade of the church to indicate its size or shape. The narthex roof must have been lower than the church's windows: above the entrance are two holes in the masonry that may indicate the position of roof trusses belonging to the narthex.
The church has a single entrance [see photograph 3] in the middle of its west facade. This opening has a semicircular arched top, is framed by mouldings, and is flanked by pilasters. The ashlar continues above the height of the mouldings, and a cut in its surface indicates the curved edge of a lost vault. This vault may have been associated with the destroyed narthex, but it is equally possible that it was a structure that predated the narthex and which stood in front of the entrance. It may have taken the form of a small portico, perhaps supporting a bell tower.
At some point in time the original doorway-opening was reduced in size. The smaller doorway is constructed using plain but carefully finished stone. It has a monolithic lintel, above which is a void where, probably, either a carved cross or a dedicatory inscription had once been fixed. This smaller doorway is now blocked up and a new doorway has been roughly hacked through the southern end of the west facade.
There are numerous bullet holes around the edges of the smaller doorway, perhaps testifying to some unrecorded incident during the massacres of 1915 or the fighting that took place around Illica in 1918 [see note 4].
The interior of the church has a central nave, flanked by aisles, which ends in a semicircular apse with a half-dome vault. The ceilings of the nave and aisles have barrel vaults with transverse ribs supported on four columns that divide the interior into nine bays. These columns are tall and slender, and are carved from a single piece of stone. They have bulbous bases and rather plain capitals [see photographs 9 and 10].
The apse of the church is as wide as the nave, and is lit by a circular window that goes through the half-dome of its vault. The apse originally had a raised chancel - but this feature has been almost completely destroyed and treasure hunters have dug into the ground underneath. Similar holes dug by treasure hunters have been excavated in the floor of the nave and aisles, and the floor does not retain any of its original paving.
There are rectangular chambers on each side of the apse. They are accessed using doors in the east walls of the north and south aisles, and also by openings through from the apse. The side-chambers have shallow apses in their east walls. The northern chamber also has a deep niche in its north wall - this was perhaps for a baptismal font. Small, circular windows through the east wall light the side-chambers.
An opening in the west wall of the south-western bay gives access to a passage containing a stone staircase. The stairs lead to an opening that overlooks the nave. This would have given access to a gallery located above the three western-most bays of the church. The gallery has entirely vanished, but its outline is still visible in the plaster [see photograph 7].
The interior of Surp Minas is well lit compared to Armenian churches from earlier periods. The window openings are large, but are positioned high enough to be inaccessible and are protected by a grid of iron bars. They may once have had glazed inner windows.
The frescos
The interior walls of the Surp Minas church were plastered and whitewashed. Some sections of the walls were also covered in frescos. The vault of the apse retains traces of frescoes, but almost the entire plaster surface is lost. There is a surviving fragment [see photograph 13] at the apex of the half-dome. It contains the head of a male figure with a nimbus halo. He is flanked by a swirling cloud-like formation. The hand of his extended right arm survives, and is giving a blessing. The figure depicted is probably that of Christ.
The vertical surfaces that flank each side of the apse carry more frescos. These depict [see photograph 14] a series of male figures, some of them with halos and wearing toga-like garments, seated cross-legged on clouds. There is graffiti in Armenian around some of these figures - some of this is dated 1917.
On the east wall of the north aisle, above the entrance to the side chamber, is a damaged fresco panel. It depicts a mounted horseman [see photograph 15]. A chestnut-coloured horse is depicted in ¾ profile, facing right, with its front hooves rearing up slightly. Almost nothing is left of its rider. There is an equivalent fresco on the east wall of the south aisle [see photograph 17]. Again it depicts a mounted horseman, and again almost nothing is left of the rider - but he appears to be wearing elaborate flowing robes. The colouring of the horse is darker than the one in the north aisle. The horse is rearing up as its rider spears a long lance into the open mouth of a dragon located underneath the horse. The dragon has small, bird-like wings, front legs but no rear legs, and a long, twisting tail.
The only other surviving fresco appears to be a rosette with eight petals, painted on the vault of the north aisle. In the middle of the rosette is a hook from which a lamp would have hung.
NOTES:
1. These population figures are from Les Arméniens dans l'Empire Ottoman à la veille du Génocide by Raymond H. Kévorkian and Paul B. Paboujian, Paris, 1992.
2. These details about the church are from Armenian Architecture: A Documented Photo-Archival Collection on Microfiche, V. L. Parsegian (project director), volume 5, Zug, Switzerland, 1980. The plan of the St. Minas church used on this webpage is adapted from a plan published in this microfiche.
3. For example, see chapters 12 and 14 of Armenian Karin/Erzurum, Richard G. Hovannisian (ed.), Cosa Mesa, California, 2003.
4. During the First World War, Russian forces captured Erzurum on February 16th 1916. By 1917, Ottoman forces had retreated to a line east of Erzincan. The November 1917 revolution in Russia resulted in the collapse and withdrawal of Russian troops from the Caucasus front. Left to defend a vast frontier stretching from Erzincan to Van was a makeshift army of about 20,000 men with limited military capabilities, composed of Russian and Armenian officers, Armenian troops from the regular Imperial Russian army, and Armenian partisan units.
In February 1918 the Ottoman Third Army began an offensive towards Erzincan. On February 13th Erzincan was abandoned. Shortly afterwards, newly-established Soviet Russia ceded Erzurum back to the Ottoman Empire in the treaty of Brest-Litovsk, signed on March 3rd. By March 10th Ottoman forces had reached Aşkale, only a short distance from Erzurum.
Defending Erzurum was a force of about 5000 troops. The Armenian front line was at Ilica, 6km west of Gez, and Gez formed part of the positions. Ottoman army units, supported by Kurdish irregular cavalry units, attacked on March 11th. Because of the width of the Erzurum plain, and the numerical superiority of the Ottoman forces, the Armenian positions were easily outflanked. On March 12th 1918 Erzurum fell to Ottoman forces.
|
 |
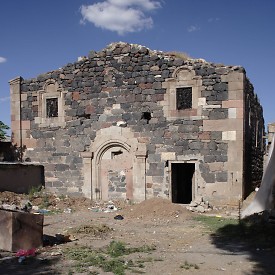
1. The west facade of the derelict former Armenian church in the village of Gez (Gezköy), near Erzurum

2. A window in the west facade
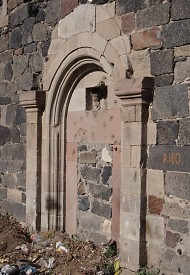
3. The blocked-up entrance to the church
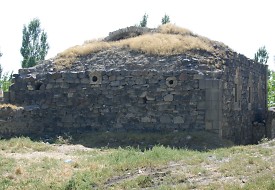
4. The exterior of the church seen from the north-east
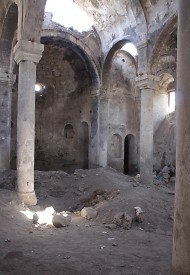
5. Looking from the north-west corner of
the church towards its south-east corner
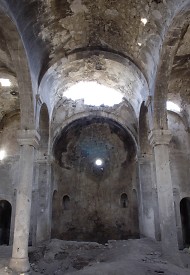
6. Looking along the nave towards the apse
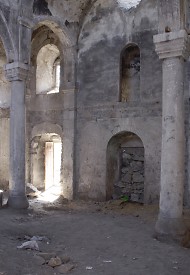
7. The western end of the church, showing the location of the destroyed gallery, the blocked-up original entrance and the new entrance cut through the west facade
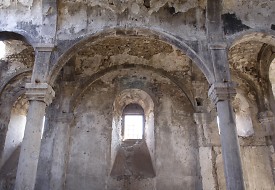
8. Looking from the nave into the south aisle
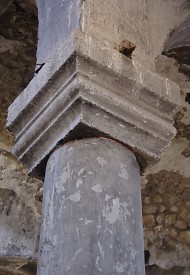
9. The capital of one of the columns
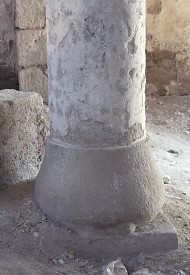
10. The base of one of the columns
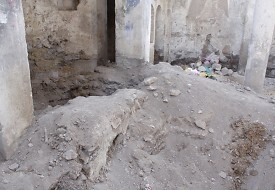
11. Inside the apse, showing the destroyed chancel
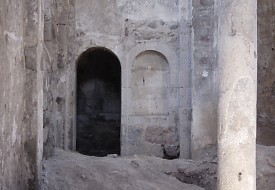
12. The entrance to the north-eastern corner chamber
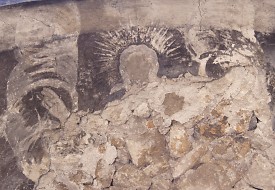
13. The remains of the fresco in the vault of the apse
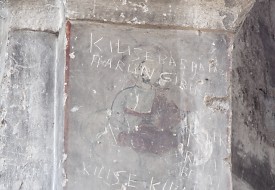
14. One of the fresco figures that flank the apse
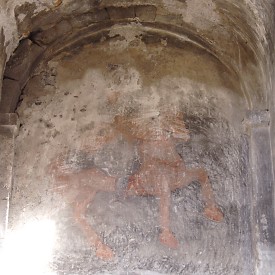
15. The fresco with the chestnut-coloured horse

16. Closer view of the horse in the above fresco
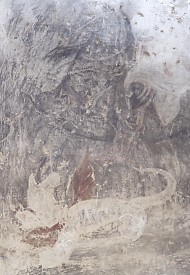
17. The fresco depicting a horseman
spearing a winged dragon
|
 |