Location and HistoryThe remains of this Armenian church stand isolated in open fields about 10km southwest of Kars, and a couple of hundred metres north of the main Kars to Erzurum highway. There are now no other buildings around the church, but the excavations of treasure hunters reveal that there was once a settlement here. There was at least one other substantial building on the site: their excavations have uncovered several large fragments of rubble concrete about 25 metres west of the church - locals talk of finding a container full of old coins there. Nothing is known about the history of Kümbet Kilise, except that it was said to have been in ruins by the 1830s. The drum and dome is missing, along with most of the external facing stone and large sections of the lower walls. The surrounding land is now over a metre higher than the original ground level of the church.
|
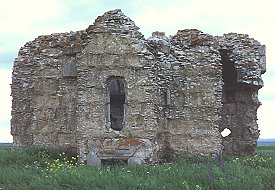 The church known as Kümbet Kilise, west facade - click for a larger photo
|
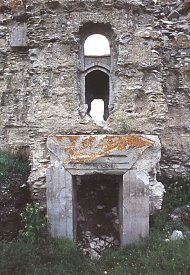 The entrance on the west facade |
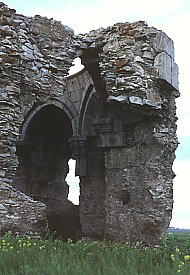 A large gap in the south facade | 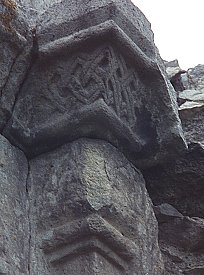 Fragment of the exterior cornice |
Design Analysis
The lack of corner chapels, together with the relatively large window openings, suggests an early date for this church - perhaps the 7th century. The plan is also similar to the Kars cathedral, which dates from the 940s. However, the key element in dating this church is the design of its entrance. It has a massive rectangular frame with a lintel whose ends intersect with the jambs at 45 degrees. This design of doorway, which was particularly popular in Ani, is not found in Armenian churches earlier than the 11th century.
Kümbet Kilise was probably built during the early decades of the 11th century, with the architect consciously looking back at earlier designs, refining them, and adding contemporary motifs. In this aspect, the church bears comparison to the Church of King Gagik in Ani.
Kümbet Kilise is a centrally planned domed tetraconch. Although superficially like the Kars cathedral, Kümbet Kilise is smaller in size, more regular in shape, more elaborate in its details, and has a more visually cohesive and unified interior space.
The design of the church is based around a central square bay that was once covered with a dome on a drum. Projecting from the middle of each side of this square are short vaulted arms that each end in apses. There are large windows in each apse. There are also smaller windows in the south wall of the south-east and south-west corners and the north wall of the northeast and northwest corners. The only entrance to the church is through the western apse. Thierry speculates that there may have been a secondary entrance in the east wall of the northeast corner: there is a large gap in the wall at this location. However, the fragments of sculptured stone in the interior wall above this gap suggest that it was actually a niche.
Above each corner of the square bay is a squinch, in the centre of which is a piece of figurative sculpture. Two of the squinches have low relief sculpture: in the northeast corner is an eagle with outstretched wings, in the southeast corner is the head of a man.
|
|
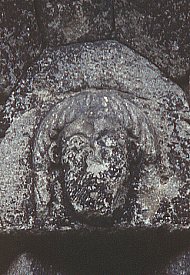 The carving with a man's head |
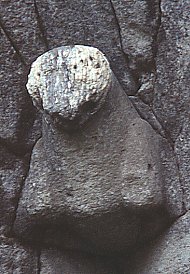 The carving depicting a (?) bull | 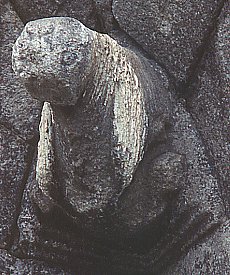 The carving depicting a (?) lion |
|
The other two squinches have sculpture in high relief that projects out a considerable distance. They are too worn to be accurately identified but probably depict a lion and a bull. The sculpture in the squinches thus represents the symbols of the four Evangelists. The relief of the eagle was either pulled off, or fell off, during the 1990s.
There are engaged columns at the junctions between the apses and the central square. At the top of each column is a bulbous capital, above which is an impost block bearing a palmette motif. Above the impost block is short entablature with a heavily moulded cornice. There is a small, leaf-like, motif carved on the apse side of each cornice. |
|