|
Location The monastic complex known as Marmashen Vank is located on a shelf overlooking the left bank of the Akhurian River, 15 km north of the city of Gyumri in the Shirak province of the Republic of Armenia. The churches at Marmashen are the best surviving examples of the "Ani school" of medieval Armenian architecture to be found in the Armenian Republic. The buildings at Marmashen are so similar in style to those at the monastery of Khtzkonk that it is probable the same architects and stonemasons created both monasteries. History Marmashen was the dynastic burial place for the Pahlavids. An inscription (see photograph 7) dated 1029 is carved on the south façade of the Katoghike (Cathedral) church, the largest church in the complex. It states that Prince Vahram Pahlavouni constructed the monastery, but does not give precise references to any specific buildings within the monastery. The historian Samuel of Ani mentions only the construction of a single building between 989 and 994. Vahram Pahlavouni (967-1045), also rendered as Pahlavid, was the sparapet (commander-in-chief) of the army of the Armenian kings of Ani. In 1064 the Seljuk Turks looted the monastery. Another inscription, on the north wall of the Katoghike church, records the restoration of the monastery by Bishop Grigor Pahlavid and his brother Gharid in 1225. The inscription gives detailed information about the authors and the sponsors of the restoration, and their donations of furniture, sacred vessels and vestments, fields, vineyards, and villages to the monastery. In the 19th century it was said that the name Marmashen was a corruption of the name Marmarashen meaning "a building built of marble". The monastery is still known locally as Marmarashen. There is no marble used in its construction, but the name may just signify the high quality of the stonework. An alternative theory, propagated by the modern Armenian Church but unsupported by historical evidence, is that the monastery was dedicated to the Virgin Mary and the name Marmashen is derived from the monastery's original name, Mariamashen. Earthquakes in 1139, 1275, 1668, and 1926 were felt in this part of Shirak, but their effects on the structures at Marmashen are not known. After the Russo-Turkish War of 1828-1829 large numbers of Armenians left their homes in the Ottoman-controlled parts of Armenia and migrated into Russian-controlled parts of Armenia. A group of Armenians from Kars resettled next to Marmashen monastery, making it their parish church. In 1888 Catholicos Khrimian Hayrig started a limited rebuilding of the monastery. This work appears to have included the unfortunate destruction of the original umbrella roof of the Katoghike church and its replacement with the simplified version that survives today. Old engravings indicate that the edges and surfaces of the original roof were articulated with ribbing and fluting like the roof of the church of Saint Sargis at Khtzkonk. The engraving below, from Alishan's "Shirak" published in 1880, depicts the original roof as well as the St. Astvatsatsin church before its collapse.
In 1893 H.F.B. Lynch said the churches were "falling into ruin". Lynch described the surroundings of the monastery as "bleak and unrelieved by vegetation", but there are now extensive apple orchards that border the southern and eastern sides of the monastery site. At the start of the 20th century there was still a village next to the monastery. In 1920, when Turkey temporarily captured Alexandropol, the monastery and village were reportedly looted and burnt. Marmashen ceased to be an active Armenian monastery in 1923. A great deal of reconstruction and repair work was undertaken on the churches during the Soviet period, but it is not clear exactly what work was done at what time. Photographs in books from the 1940s depict a newly re-roofed Katoghike church. In 1945 the little St. Petros church was restored. Between 1950 and 1954 the pitched roof of the Katoghike was again entirely renewed. More reconstruction was done on the buildings between 1954 and 1957, along with archaeological excavations of the monastery's ancillary buildings. Missing or badly damaged architectural details were replaced; following the recommended practices of the time, the replacements have a simpler design in order to distinguish them from original medieval work. In 1988 the earthquake that devastated most of Gyumri also shook the monastery of Marmashen. The west façade of the Katoghike church lost much of its structural connection to the adjoining north and south walls, and a severe crack developed in the dome. An Italian restoration team from the "Centro Studi e Documentazione della Cultura Armena" (CSDCA) undertook post-earthquake consolidation works on the Katoghike church. Steel rods were inserted into holes drilled through the core of the walls, and were secured by end plates on the exterior surfaces of the walls. Steel cables were used to pre-stress the dome and its drum. The roof slabs on the pitched roofs were removed and reset (re-using the stones from the 1950s). Fallen or loose stones were re-inserted into the façade. Cosmetic repairs were done by filling cracks with mortar the same colour as the stonework. However, the interior of the church still has problems from rainwater penetration. The original paving stones of floor of the St. Stephanos church have been removed and replaced (by the CSDCA?) with machine-cut stone slabs. The St. Petros church still retains its original medieval stone flooring – but the CSDCA group seems to have plans to destroy it and replace it with modern paving. Marmashen monastery is owned by the Armenian state, is classed as an archaeological site, and is under the protection of the Armenian Ministry of Culture. However, the Armenian Church has permission to hold religious services within its churches. Marmashen was not included amongst the hundreds of state-owned churches whose ownership was transferred to the Armenian Church in the 1980s, so it escaped the damage that the Armenian Church subsequently inflicted on many of those historical monuments. The Armenian Church is still continually lobbying for it to be given ownership of the Marmashen site. Architectural Description The remains of a total of five churches are visible on the site, plus traces of ancillary structures and a defensive wall. 
The Katoghike The largest church at Marmashen Vank ("A" on the plan above) is known as the "Katoghike" or, alternatively, the "church of St. Stephanos". It was probably completed in 1029, the year that the dedicatory inscription on its south wall was carved.
It has the plan-type that is sometimes referred to as a domed-hall. It is rectangular externally, with two v-shaped niches in the north, south, and east facades. The dome has a distinctive umbrella-roof, the gables of which rest on clusters of three colonnettes. These colonnettes divide the exterior of the drum into 12 sides. The drum is circular internally, and is pierced by four windows. It rests on pendentives that are supported on clustered piers. A blind arcade runs around the outside of the building. Clusters of colonnettes (see photograph 8), supporting an arch, frame the north and south windows. The east and west windows are more conventional in form, with ornate rectangular frames. The church has a single entrance, through the west façade. Inside the church there is a row of niches framed by a blind arcade that runs along the base of the apse (see photograph 13) – this layout is similar to that found inside Ani’s cathedral. In front of the west façade are the foundations of a jamatoun-type narthex, "B" on the plan, whose roof was supported on four columns, the bases of which still survive. It perhaps dated from the 13th century. The graves of Vahram Pahlavuni and several members of his family, including his wife, are said to lie under the floor of the jamatoun. At the northeast corner of the jamatoun is a memorial stone that marks the supposed burial-place of Vahram: the stone itself dates from the late 19th century. The St. Astvatsatsin Church
Its drum was cylindrical and had a conical roof. The capitals of the blind arcade on its façade are almost identical to those of the Katoghike church. The St. Petros Chapel To the south of the Katoghike church is a small chapel called St. Petros ("D" on the plan). It has an inscribed-cross plan, with a cylindrical drum and conical roof.
It is said by some books to be rather older than the rest of the buildings, but its interior details suggest the same time-period as the neighbouring churches. However, if it is from an earlier period it may be the church Samuel of Ani wrote about. The Circular Church
Northeast of the circular church, the foundations of a rectangular structure made from cut stone have been excavated – it is thought to have been a mausoleum. The monastery was originally surrounded by a defensive wall, parts of which were excavated in the 1950s. The Ruined Chapel To the north, on a low hill that overlooks the monastery, are the fragmentary ruins of a fifth church. Enough of it remains to show that it was small chapel with a free-cross plan. Fragments of collapsed structure reveal that it had a dome and a circular drum. The church is associated with a "Queen Sofia", who was supposedly buried there. The chapel is surrounded by a graveyard. Most of the gravestones have a 19th century date, but fragments of ornate medieval khatchkars lie scattered on the slopes to the south and southeast of the chapel. |
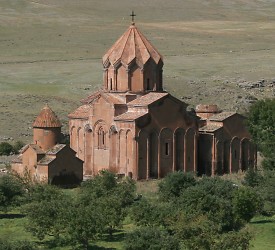 1. Marmashen monastery viewed from the south-east 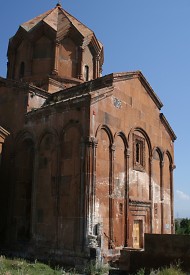 2. The Katoghike church from the northwest 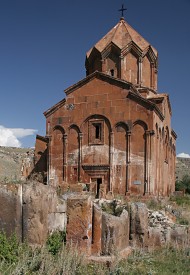 3. The Katoghike church from the southwest 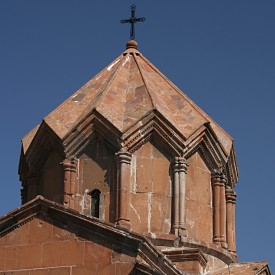 4. The drum and umbrella roof of the Katoghike church 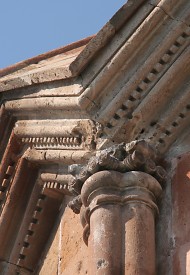 5. A detail of the drum and umbrella roof 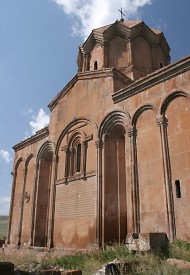 6. The south facade of the Katoghike church 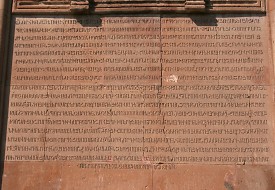 7. The inscription from 1029 carved on the south facade 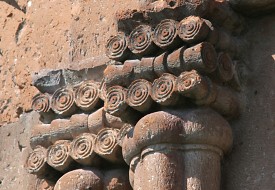 8. Colonnettes and capitals flanking the south window. 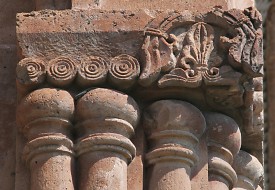 9. Impost capitals at the corners of the blind arcade 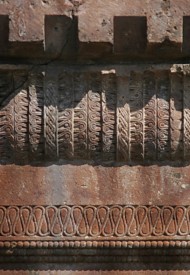 10. Mouldings over the entrance doorway 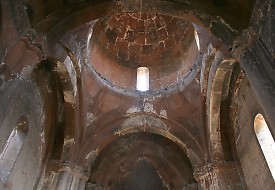 11. The interior of the Katoghike church, looking south 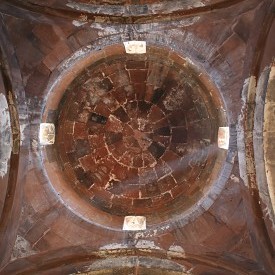 12. Looking up at the dome of the Katoghike church 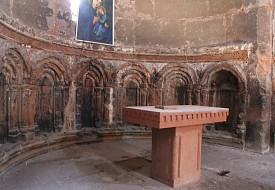 13. The apse of the Katoghike church 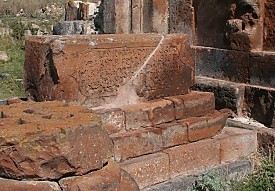 14. The stone marking the grave of Vahram Pahlavouni 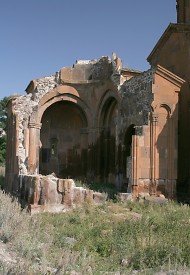 15. The remains of the St. Astvatsatsin church 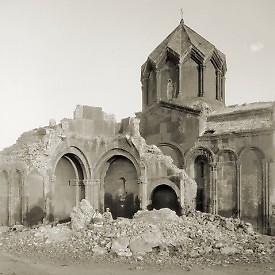 16. The St. Astvatsatsin Church photographed in 1893 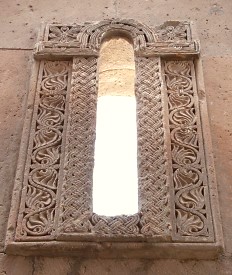 17. The east window of the St. Astvatsatsin Church 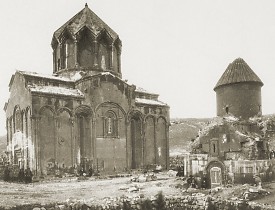 18. The Katoghike and St. Petros photographed in 1893 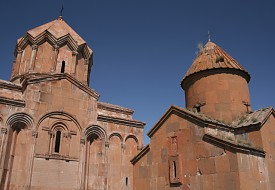 19. The Katoghike and St. Petros photographed in 2004 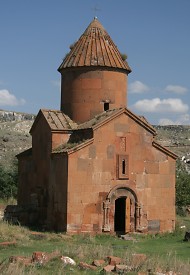 20. The chapel of St. Petros 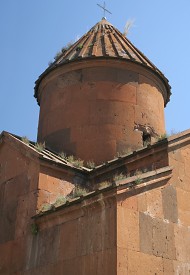 21. The drum and conical roof of the St. Petros chapel 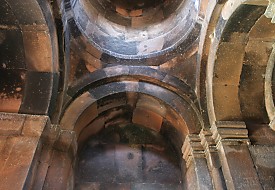 22. The interior north wall of the St. Petros chapel 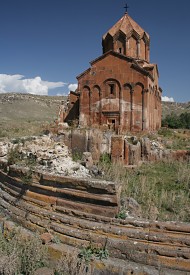 23. The foundations of the circular church 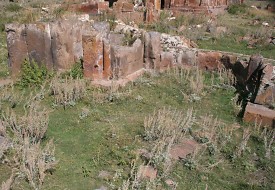 24. The eastern end of the interior of the circular church 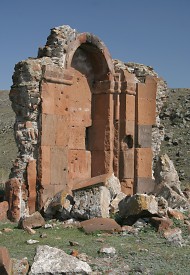 25. The ruined chapel north of the monastery 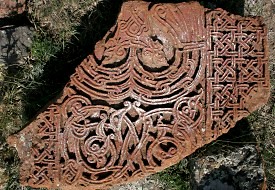 26. Fragment of a khatchkar lying near the ruined chapel |