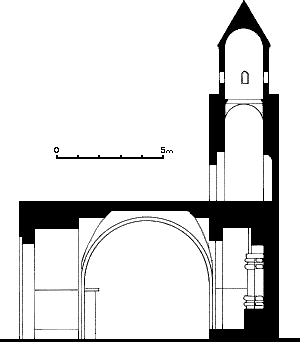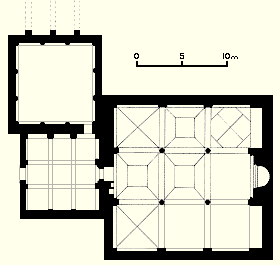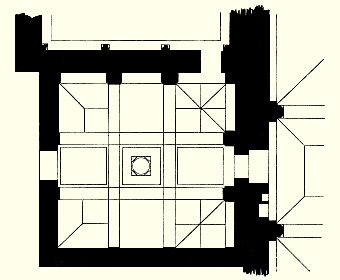A building inscription, now destroyed, recorded that in the year 1215 Khatlu Khatun built this funerary chapel in memory of her parents, especially her mother Ruzukan, and to take the tombs of members of her family. The mausoleum is built against the south wall of the church of Saint John, and is constructed on two levels.

At ground level there is a crypt. This is a square, hall-like chamber that is open at its western end, and is roofed by an octagonal shaped, flat ceiling. At this chamber's eastern end is an impressive row of four richly decorated khatchkars. The floor level in front of the these khatchkars was originally raised above the rest of the floor. Against the south wall there was once a sarcophagus, said to have been Ruzukan's tomb.
On the upper level of the mausoleum, above the crypt, are three small chapels built side by side and opening onto a flat platform. The central chapel is larger, and was surmounted by a cupola supported by a circular drum. Within these chapels mass was to be said for Ruzukan, Khatlu Khatun, and Khatlu's sister Nusteh.
Chapel of Khatun of Ani
Against the south wall of the Mausoleum of Ruzukan are the now fragmentary remains of chapel. Known as the Chapel of Khatun of Ani, it dates from the second half of the 13th century and is named after its female founder. It was a single nave chapel with a barrel vaulted roof. It was entered by doors in both the west and south walls. The southern door led into another building, now entirely destroyed. This destroyed building had an open western end similar to the Ruzukan mausoleum - suggesting that it was probably also a mausoleum.
The Northern Mausoleum
Against the north wall of the church of Saint John stood a building that old photographs show closely matched the Mausoleum of Ruzukan in size and external appearance. It was probably also a mausoleum. Nothing now remains of it.
The "House of the Relics"
Within the fortified enclosure, and to the south-west of the main church, stands a group of buildings that were known collectively as the "House of the Relics"

This group comprises three separate but linked structures, they are the:
Mausoleum of Vache
The oldest structure in the group was known as the Mausoleum of Vache. Prince Vache Vacutian was the governor of Ani between about 1213 and 1232, and this mausoleum was constructed in the year 1229.
It has a square plan, with each interior wall divided into three bays by blind arcading. The roof had collapsed before the advent of photography, but enough remained to show that it was a pyramidal vault of honeycomb corbelling. It was probably very similar to the central vault of the Bagnayr zhamatun and the (still extant) central chamber of the Yakutiye medresse in Erzurum which dates from 1310. On the external north wall of the mausoleum there are traces of another building.
Zhamatun of Aruits
The largest building in the group was known as the "Zhamatun of Aruits" or, alternatively, as the "Hall of the Synod". Almost square in plan, its interior is visually divided into nine compartments - slightly pointed arches rest on four columns and eight engaged pillars. The central compartment has a corbelled honeycomb vault. The other have ceilings that are similar to those in the Minuchihr mosque.
Partly set into the middle of the eastern wall is a large, semi-circular niche that resembles a cross between an apse and a mihrab. Like a mihrab, this niche protrudes into the interior rather than being built, apse-like, outward from the exterior wall. Unlike most apses (and mihrabs) the base of the niche is raised well above the floor level. Its exact function is unknown - it used to be said that within the niche was set the throne of the governor or the archbishop of Ani when they visited Horomos. It may have been used as an altar apse, or perhaps as a place to display particularly holy relics. In the centre of the niche was a khatchkar (now destroyed?). The niche is framed by ornately carved "solomonic" twisted columns, and there are numerous khatchkars carved into the nearby walls.
Mausoleum of Aruits
The third building in the group served as an ante-chamber for the other two. It was known as the Mausoleum of Aruits, and was built in 1277 according to an inscription.

Architecturally, it differs radically from all the other buildings at Horomos, and from any surviving structure at Ani with the exception of the hall of the Holy Apostles church. The roof is supported on pairs of parallel arches that rise at right angles from the walls to intersect above the middle of the room. The intersection of these arches forms a square ceiling compartment that is roofed with a honeycomb vault topped by an oculus. The drawing below shows a north-south section through the mausoleum.